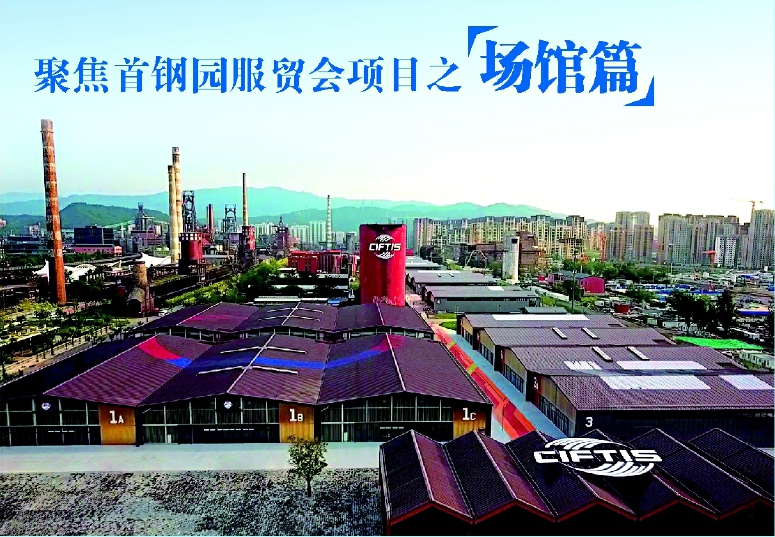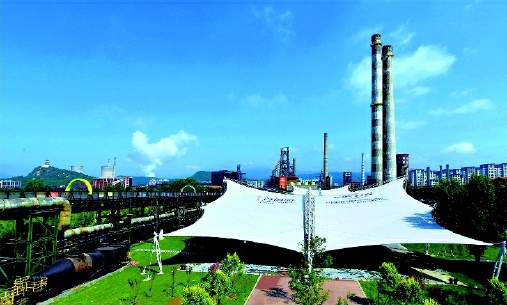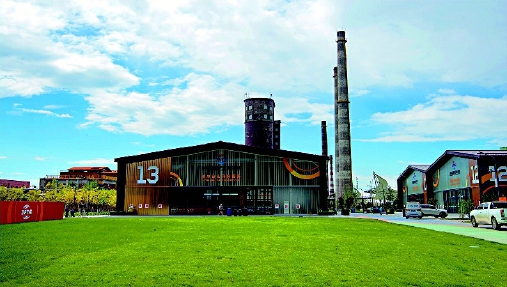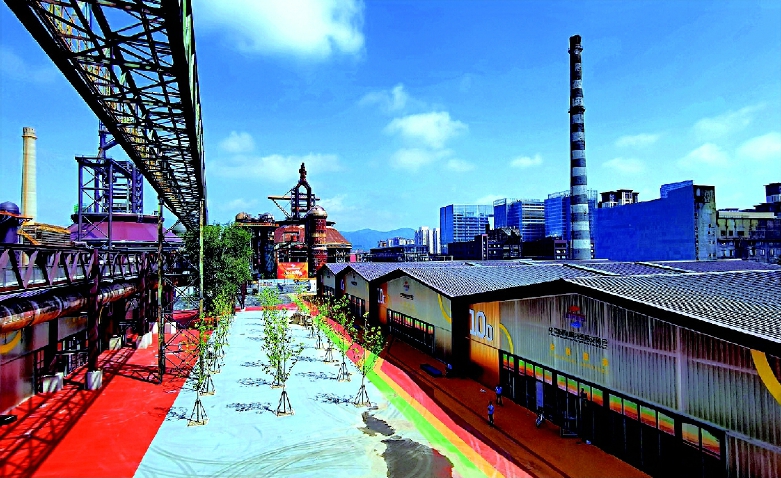
Industrial-Style Venues Show Unique Charms
Release Time:2021-09-02 14:03:51



Going west along Chang’an Avenue and entering Shougang (Beijing) Park, about 500 meters north of East Gate Square in the new factory, you will see one of the two venues for the 2021 China International Fair for Trade in Services (CIFTIS). It was previously the Shougang Coking Plant with five large coke ovens and an annual output of over 1.9 million tons of coke. Today, the flames of the coke ovens have spread from the foot of Shijingshan to the coast of the Bohai Sea, and the CIFTIS cluster venues built by Shougang have sprung up in this “hot spot”.
As the design director of Shougang Construction Group Co., Ltd., Yu Hua witnessed the whole process of transforming the old Shougang coking plant into a CIFTIS venue. Accompanying Yu Hua, the reporter came to the CIFTIS venue, entered through the south entrance hall near West Chang’an Avenue and set foot in the “Central Axial Corridor” with the style of the Shougang industrial site. Its towering chimneys are emblazoned with the CIFTIS logo. The crumbling quenching towers and new exhibition hall form a dialogue between old and new. The rows of coke ovens have been reborn as green fields, and the towering chimneys connect the green fields with the blue sky... A picture of perfect harmony between history and reality, industry and art, is being presented to the world.
By making use of the old and combining it with the new, an exhibition space with a unique landscape structure of “One Axis, Four Corridors and Multiple Points” has been formed. The “One Axis” is the north-south axial corridor centered on West Street of the Coking Plant, with industrial equipment such as the coke ovens, blast furnaces and quenching towers to the west, and industrial workshops such as the repair workshop and dust removal machine room to the east. These workshops have been transformed into functional spaces such as catering and conference rooms, giving new vitality to the old workshops. The “Four Corridors” are four ecological corridors linking Qunminghu Lake from east to west. The “Multiple Points” are a plurality of themed parks and public service nodes which serve as extensions of the interior exhibition halls.
Led by Yu Hua, the reporter walked along the “Central Axial Corridor” to the north, with blue sky above and green fields below, surrounded by 15 exhibition venues with an area of about 94,000 m2. On both sides of the corridor, industrial structures such as renovated chimneys, coke ovens and quenching towers are interspersed with unique landscapes, forming a garden-style international exhibition venue with industrial landscape features. Among them, Venues 1 to 13 are closed exhibition halls with areas of 3,150 to 9,800 m2. The main body adopts a steel structure design, and the roof and exterior walls adopt color-coated aluminum-zinc profiled steel plates produced by Shougang. This material features high structural rigidity, light weight and strong corrosion resistance. The walls and roofs constructed with this material are beautiful, corrosion-resistant, durable and safe. According to the principle of repeated, comprehensive and lasting utilization, the material can be recycled in a later period. Moreover, the exterior walls of the exhibition halls are made from U-shaped glass, a new type of material which features ideal light transmission, heat insulation, thermal insulation and high mechanical strength, presents unique architectural and decorative effects, and can save a large amount of light metal profiled sheets.
On the west side of the corridor, two eye-catching “big nets” rise from the green fields: the innovative and open exhibition halls of CIFTIS Venues 14 and 15. The 4,500 m2 prefabricated tensioned membrane structures make the venues resemble an open sail. The membrane roof design makes full use of natural lighting with a transparent space under the ceiling, which prevents changes to the original ground and does not create an “oppressive feeling” but organically integrates with and complements the surrounding green landscapes. Venues 14 and 15 are permanently reserved. They can not only meet the exhibition functions during CIFTIS, but also serve as spaces for exhibitions, fairs, concerts and cultural and sports activities after CIFTIS.
The deep integration of Shougang’s industrial relics with modern exhibition space and natural landscapes is an innovation in the development of the exhibition industry. On this occasion, there will be eight special exhibitions and supporting activities such as conferences and forums. According to Yu Hua, about 5,100 tons of color-coated aluminum-zinc profiled steel sheets produced by Shougang and more than 20,000 m2 of U-shaped glass were used in the CIFTIS venues, with a material usage scale rarely seen in any domestic construction project. The exhibition venues were built as prefabricated buildings and assembled on site like building blocks. In this way, efficiency was greatly increased and the time limit was minimized, saving human resources and construction materials, and reducing pollution. Moreover, the permeable bricks produced by Shougang Jingtang were also applied. SGHJ also established a mobile crushing and screening line for construction waste which was used for the processing and disposal of dismantled waste during construction, and the recycled brick and lime inorganic binding materials were reused in the subbases and bases of the CIFTIS venue roads.
During the renovation planning of the venues, the designer retained the “Shougang Complex” and combined the industrial relics with modern elements by means of old-fashioned renovation, building reinforcement and interior decoration on the basis of fully retaining the features of the original industrial buildings. In the central axial corridor surrounded by the exhibition halls, there are five conference rooms transformed from the original tooling workshops, repair workshops and museum warehouses which can meet all requirements for holding meetings during CIFTIS while preserving the appearance of the historical architecture. Another 16 conference rooms are located on the west side of Qunminghu Street, distributed in the Ice Hockey Hall, Shangri-La Hotel, Three Blast Furnace, Xiuchi, Red Building, etc.
According to Yu Hua, the design concept of the new venues is in line with international standards, draws lessons from featured exhibition modes such as Greenwich Town and Davos Town, gives full play to the distinctive site features of Shougang Park and adapts to international trends in the creation of cluster exhibition venues. The functional needs of CIFTIS and the features of Shougang Park were fully considered in the planning, design and construction of the Shougang Park venues, ensuring that people will sense the continuation of the industrial style and historical context in this innovative exhibition mode.
The industrial-style venues show unique charms. In the bright sunshine, the crumbling coke ovens are reflected in the CIFTIS venues, adding a new chapter to the mission of the century-old factory. On this occasion, Shougang (Beijing) Park will welcome the arrival of CIFTIS with unique style. This new park which integrates century-old industrial heritage with service trade culture and industrial style with extreme landscapes, will not only bring people a new immersive exhibition experience, but also embody the rebirth and vitality of industrial heritage.